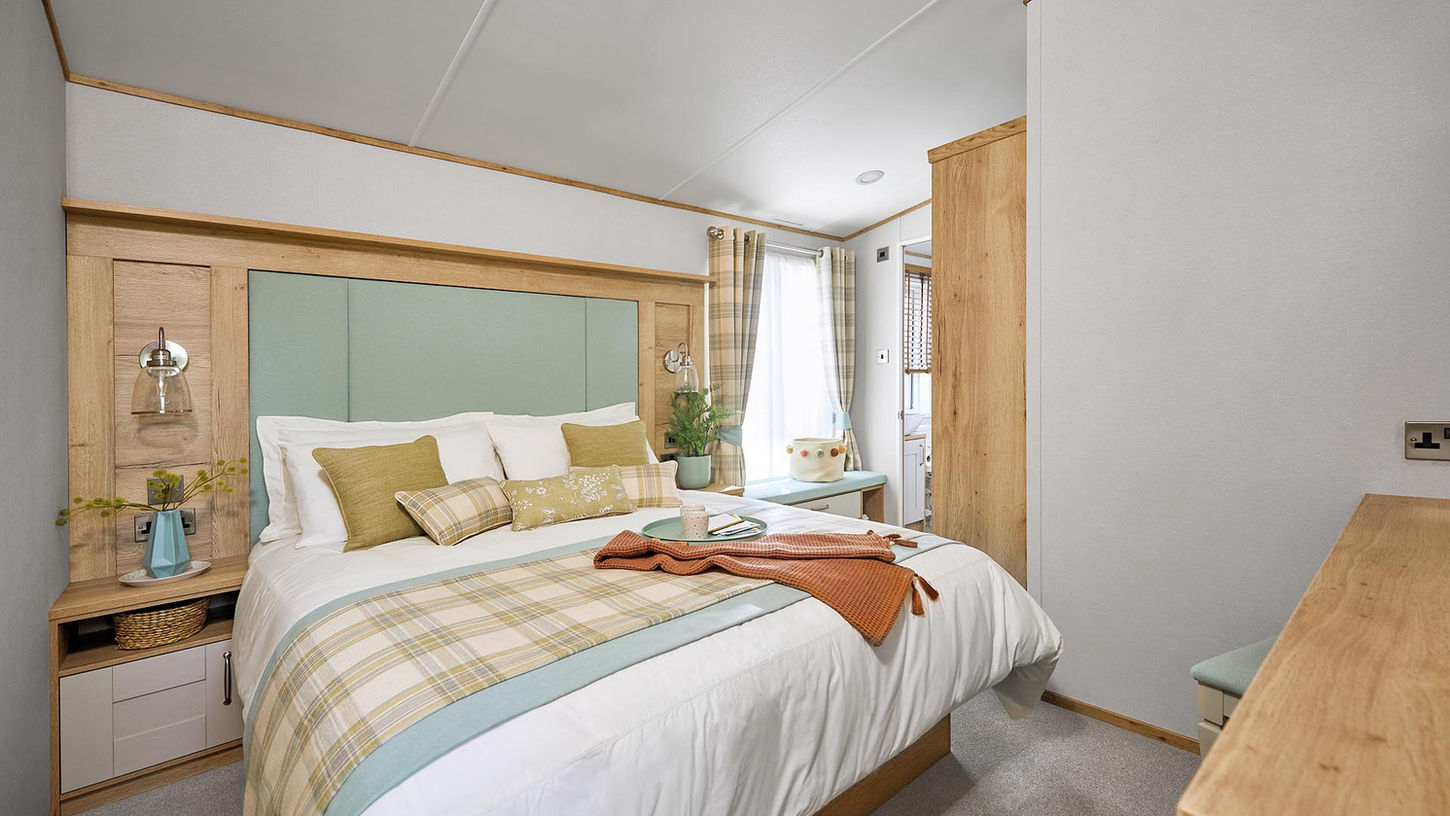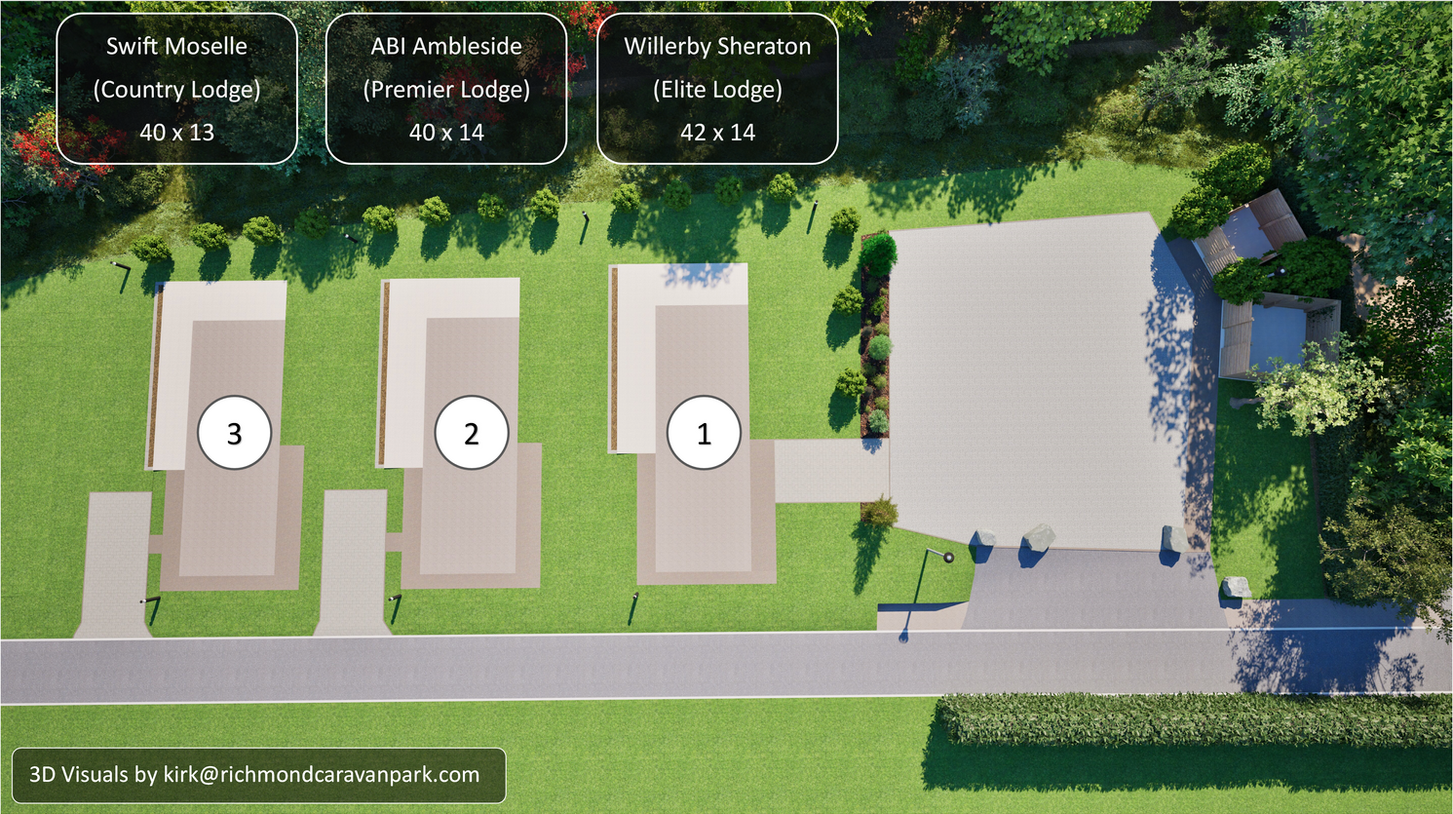
Status: Sold
Location: Riverside Plot 02
Category: Holiday Lodge
Model Year: 2023
Bedrooms: 1 Double, 1 Twin
Manufacturer: ABI
Model: Ambleside Lodge
Home Length: 40 Foot
Home Width: 14.6 Foot
Price: £88,500.00

Including the following optional extras
BS3632 Residential Specification.
Premier Pack.
Front sliding Doors.
Acadia Canexel, Graphite windows.
Velux Window.
Pocket Sprung Mattresses.
Integrated Microwave.
Integrated Dishwasher.
Washing machine.
Price also includes
Landscaped surroundings & block paved driveway.
Delivery, siting and setup.
Connections to all services + gas commissioning - checked & signed off.
Two new gas bottles + composite bottle cover for aesthetics.
TV aerial/booster supply and setup.
Wrap around timber decking.
Decorative timber skirting.
AMBLESIDE DETAILS
AMBLESIDE GALLERY
THE AMBLESIDE PREMIER PACK
• 14.6ft wide.
• Larger sofa.
• Dressing table with stool in twin room (2 bedroom model only)
• 3' beds in twin room.
SELECTED OPTIONS
• Fully galvanised chassis.
• Residential specification BS3632.
• CanExel™ exterior cladding.
• Premier Pack.
• Integrated microwave.
• Integrated washing machine.
• Integrated dishwasher.
• Front sliding door in lieu of French patio doors.
• Rooflight window to kitchen.
• ‘Exclusive’ pocket sprung mattresses.
GENERAL SPEC
• ‘Low E’ PVCu Thermaglass double glazing.
• Fully condensing boiler gas central heating.
• Satellite co-ax.
• Carpet underlay throughout.
• Voiles throughout.
• Soft-close drawers throughout.
• Externally vented powered cooker hood.
• 40mm worktops.
• Composite kitchen sink.
• Free-standing dining table and chairs.
• Integrated fridge freezer.
• Integrated oven and separate 5 burner hob.
• Wicker storage baskets in kitchen.
• USB socket in lounge.
• Scatter cushions in lounge.
• Log burner style electric fire.
• Upholstered footstool.
• Wall lighting in lounge.
• Lift-up bed in master bedroom.
• King size bed in master bedroom (2 bedroom models only).
• TV point in all bedrooms.
• USB sockets in all bedrooms (includes USB sockets on both sides of the main bed).
• Plain duvet covers and pillowcases.
• Bed runners and scatter cushions on all beds.
• Separate en suite toilet and shower.
• Bathroom extractor fans.
• Shaver socket.
• Coat hooks in all bathrooms.






























