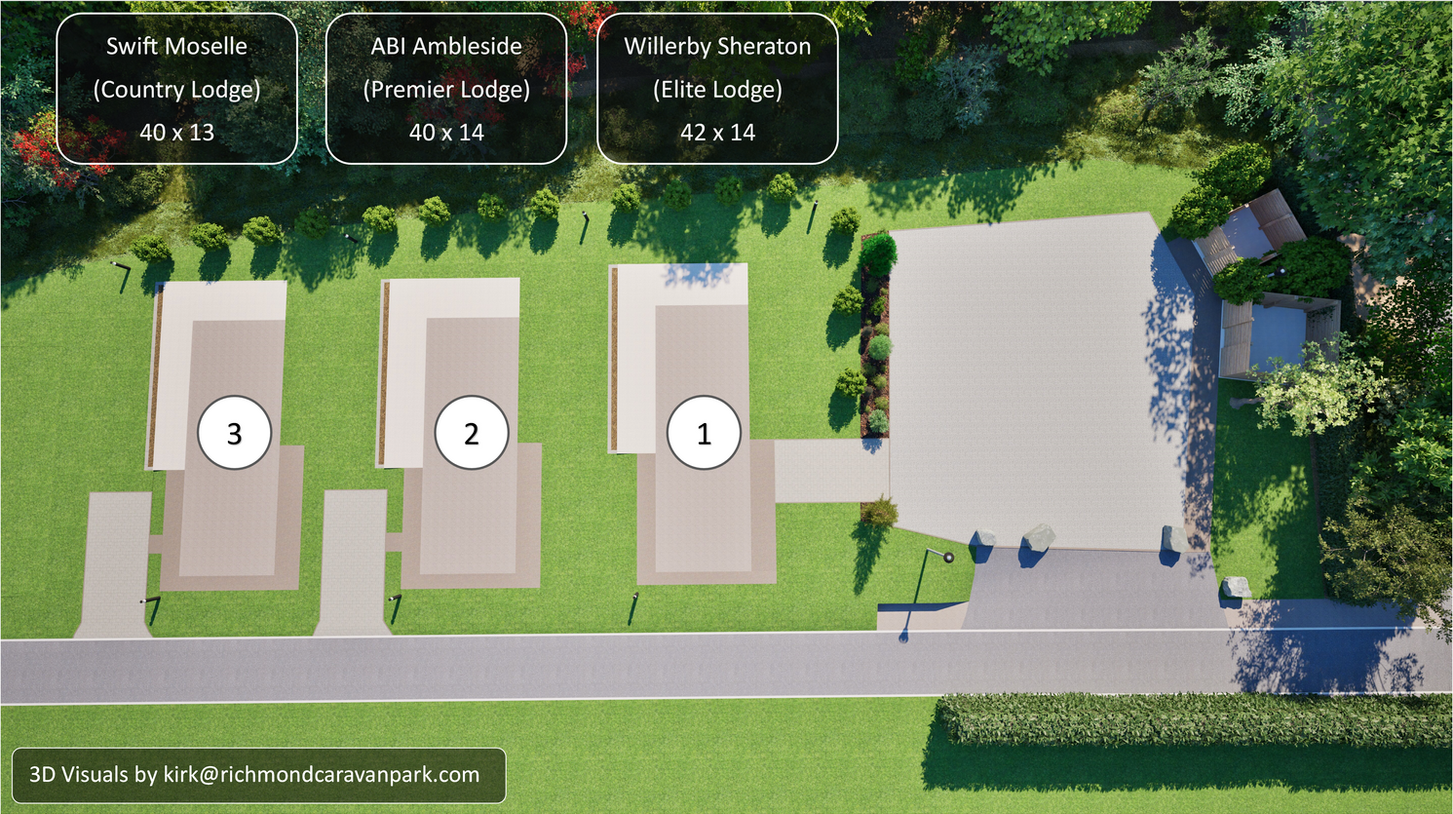MOSELLE GALLERY

Status: Sold
Location: Riverview Plot 03
Category: Holiday Lodge
Model Year: 2023
Bedrooms: 1 Double, 1 Twin
Manufacturer: Swift
Model: Moselle Lodge
Home Length: 40 Foot
Home Width: 13 Foot
Price: £79,995.00

Including the following optional extras
Acadia Canexel / Anthracite UPVC.
Lux pack = Dishwasher/Washing Machine/Bluetooth Music System/Velux Roof Window.
Shaver socket to Bathroom.
Lounge sofa bed.
Price also includes
Landscaped surroundings & block paved driveway.
Delivery, siting and setup.
Connections to all services + gas commissioning - checked & signed off.
Two new gas bottles + composite bottle cover for aesthetics.
TV aerial/booster supply and setup.
Wrap around timber decking.
Decorative timber skirting.
Seasonal fee's for the 2025 season.
MOSELLE DETAILS
RIVERSIDE 3D VISUALS
Please note: 3D drawings are as a guidance only. Final spec & colours may differ.
EXTERIOR
• Residential specification to BS3632:2015.
• Protech galvanised chassis.
• Bonded ‘sandwich’ exterior wall construction.
• Coated steel pantile roof.
• CanExel high density wood composite cladding.
• Anthracite window frames.
• Front aspect sliding doors.
• uPVC windows with push-button security locks.
• PVC gutters and down pipes.
• Low energy exterior side light.
INSULATION
• Thermaglas uPVC double glazed windows and doors.
• Composite SIPs (Structural Insulated Panel) floor.
• 200mm insulation in roof.
• 95mm insulation in walls.
• Lagged underfloor pipes.
INTERIOR
• Interior scheme – Country Cottage.
• 7ft (2.13m) interior side wall ceiling height.
• Condensing gas combi-boiler central heating and hot water system.
• Radiator thermostats.
• Luxury carpet with underlay throughout.
• Tournai Stone vinyl flooring in kitchen/dining/bathroom(s) and Almeria Black flooring in en suite.
• Modern Nebraska Oak woodgrain.
• Cloakroom area with upholstered seat and shoe rack.
• Low energy LED lighting throughout.
• USB sockets.
• Double electric sockets throughout.
LOUNGE
• Configurable lounge layout with TV points at both sides of lounge with Co-Ax and 240V socket.
• Large freestanding sofa with footstool.
• Freestanding armchair.
• Freestanding TV station.
• Oval coffee table.
• Provision for flat screen TV and Sky TV cables.
• Full width lined curtains to front aspect sliding doors.
• LED atmospheric lighting in lounge to curtain pelmets.
KITCHEN / DINING
• Thetford Cocina glass fronted oven and grill with electronic ignition.
• Four-burner gas hob with electronic ignition.
• Built in cooker extractor vented to the outside.
• Integrated black microwave.
• Large hob glass splashback.
• Full height integrated fridge freezer.
• Nebraska Oak 40mm laminate worktops with matching upstands.
• Cast resin sink bowl and drainer with tap.
• Full height storage cupboard.
• Modern open plan dining area with table, fixed seating and two stools.
BATHROOM(S)
• Main bathroom with domestic bath and thermostatic shower above.
• Ensuite features large shower cubicle with thermostatic shower mixer and LED downlighting.
• Concealed dual flush WC in main bathroom.
• Full-width Nebraska splashbacks to sinks.
• LED vanity spotlights.
• Extractor fan in main bathroom and en suite.
BEDROOMS
• King size DuvalayTM Alba-Ortho mattress, providing enhanced orthopaedic care and support for backs. Made with luxury nested pocket springs and topped with the finest springy wool for comfort and durability (main bedroom only).
• DuvalayTM Aurora mattress to all other beds with Crib 5 rated fabric, and featuring ‘S-Line’ pocket springs and a high density foam layer for increased and lasting comfort.
• Large double wardrobe and vanity area in main bedroom.
• Bedside cabinets.
• LED atmospheric lighting in bedrooms to curtain pelmets and wardrobe tops.
• Wall lights in bedroom(s).
• Vanity area with mirror and socket (twin bedroom only).
• TV sockets & Co-Ax to all bedrooms including booster.
• USB points in all bedrooms.
COTTAGE COUNTRY INTERIOR DESIGN SCHEME
• Acanthium soft furnishing scheme.
• Curtain to lounge side window (excluding dinette).
• Kitchen with country classic feel, featuring shaker style cupboards in Dakar Grey with brass cup drawer handles.
• Kitchen roller blind in Carnival Papaya.
• White cast resin sink bowl and drainer with brass tap.
•Nebraska Oak Top Galway dining table with white frame.
•Main bedroom doors in Dakar Grey.
• Brass reading and wall lights in bedroom(s).






























